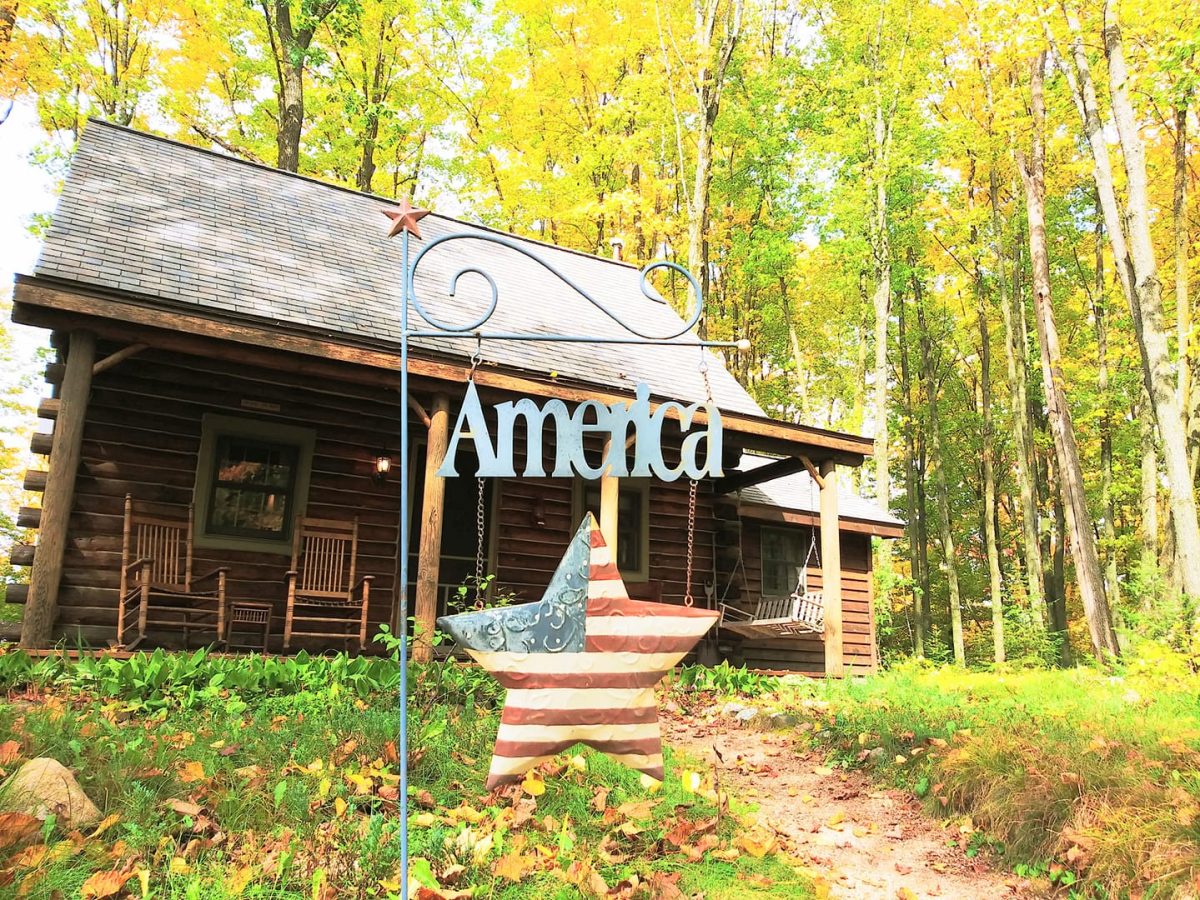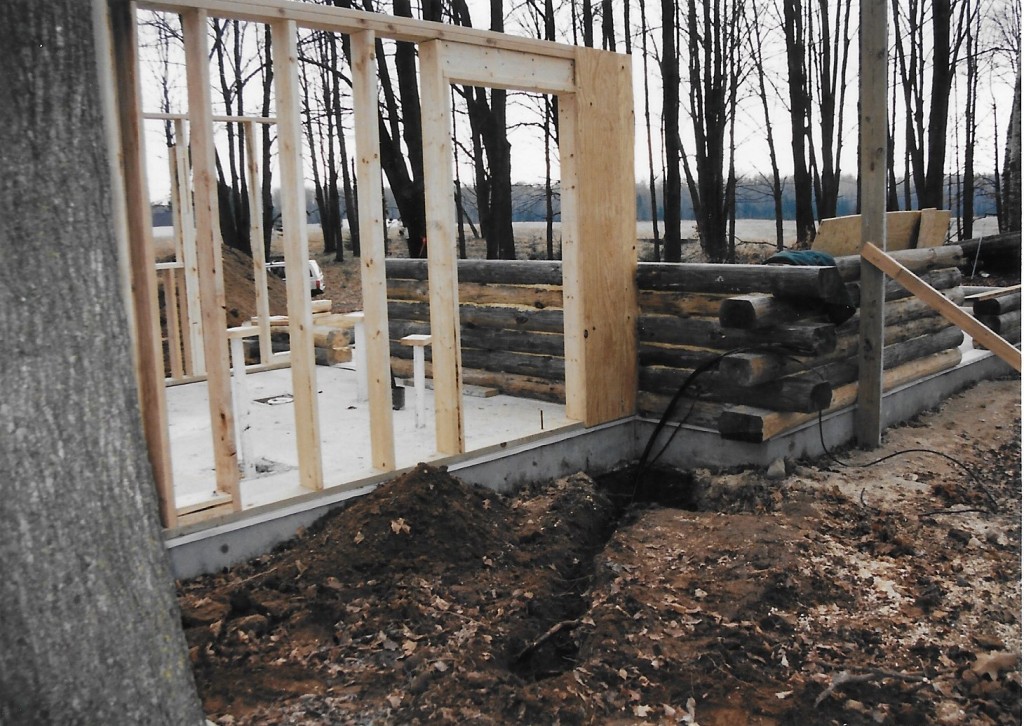
The method of log construction we chose was called “Flat-On-Flat, Butt and Pass” a very simple way to build with logs.
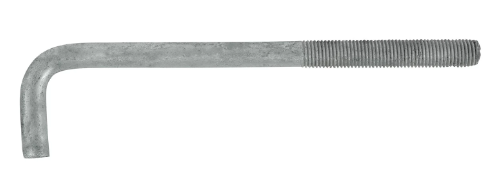
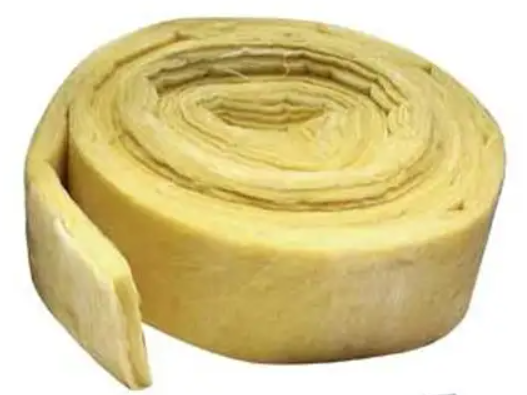
First we laid down fiberglass insulation and secured the first course of logs to the concrete with concrete anchor bolts that we inserted into the concrete after it was poured and still soft. The insulation was also laid between each course of logs.
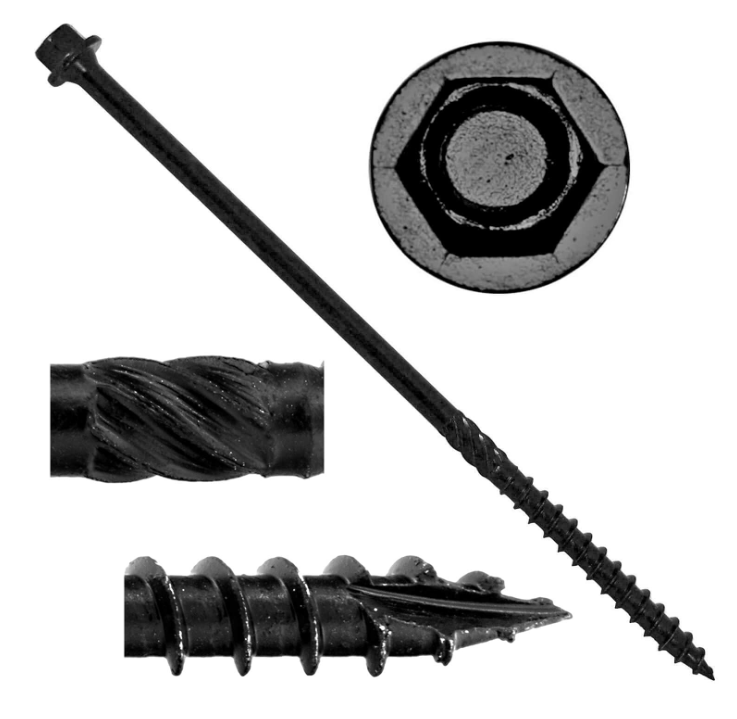
We used timber screws to secure each subsequent course of logs to the ones below. These screws worked great for drawing down each log to the one below with their course thread and smooth shank. No predrilling necessary. We found out about the cost of building things as these timber screws cost .50 cents each at the time. It took quite a few of these screws not wanting to skimp on tying the logs down to each course. At this stage we did not have electricity at the site and we primarily used a cordless drill and a chainsaw for most of this work. Sinking in these timber screws definitely gave my 12v cordless drill a work out. As soon as we got the electric hooked up I switched to a heavy duty electric drill.
It was a learning experience right from the beginning, relying heavily on books and articles about log construction. No plans, just figuring it out as we went. In pioneer days many of the early American cabins were roughly 16′ x 20′ because the logs were short enough to move around by hand or with rudimentary block and tackle devices. So that 16′ x 20′ dimension was what we aimed for. The slab is actually 18′ x 22′. And the “addition” where the bathroom and furnace room are located is another 10′ x 10′.
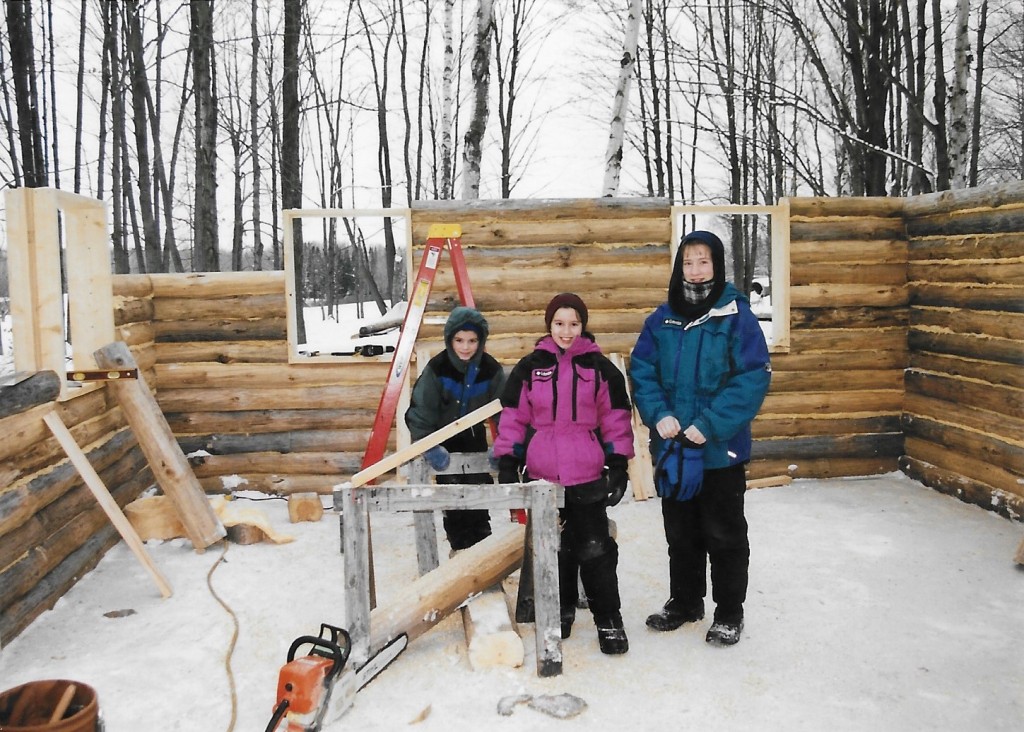
Our whole family got in on the learning experience. Our kids were home- schooled and spent time at the cabin helping out and even doing school work as mom and dad were building.
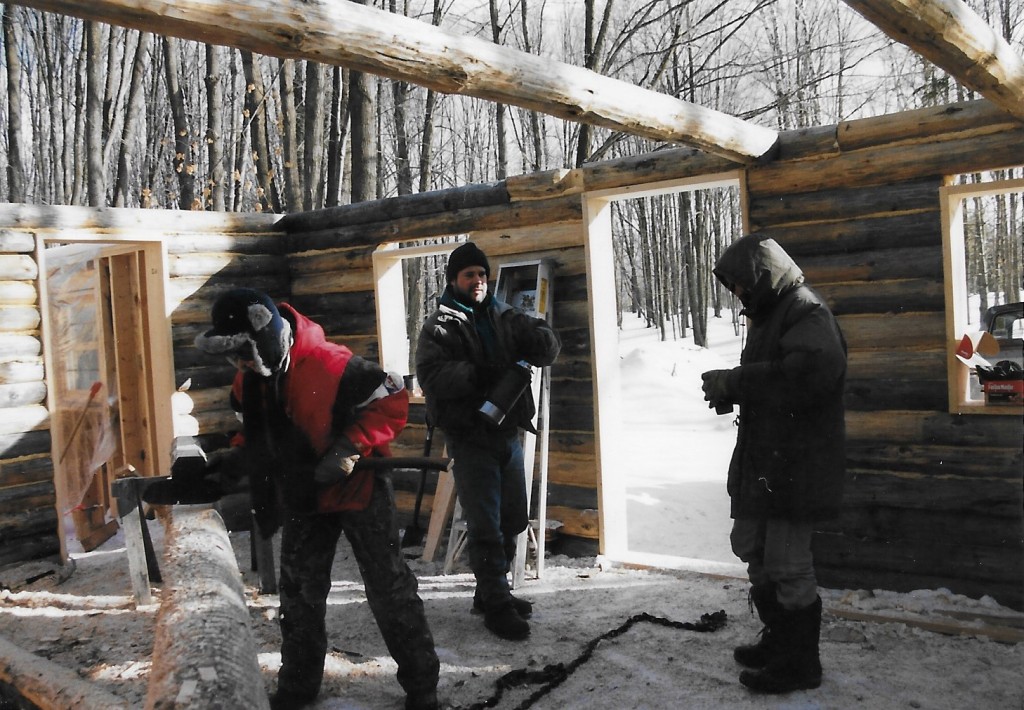
Friends from IL were some of our biggest supporters and came up frequently to lend a hand. We have a long list of family and friends who pitched in when they could, and we always appreciated the help.
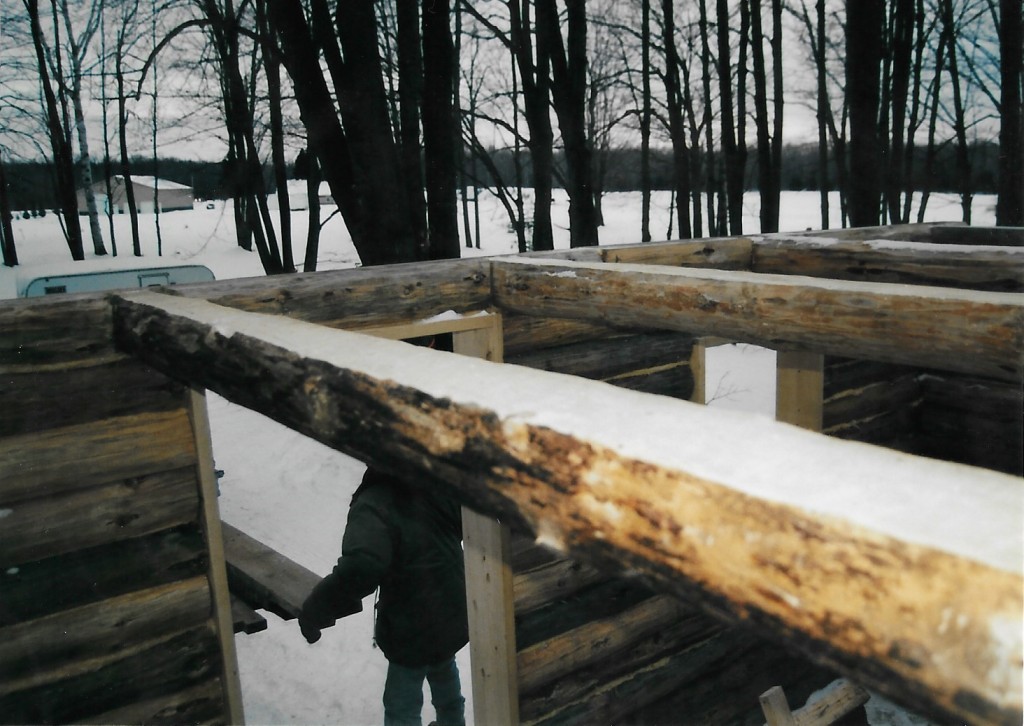
The cross ties added a lot of strength to the structure. It was a satisfying thing to notch these components in and have them fit “like a glove”. Friend Paul helped me with the first one and we were rather proud of ourselves for how well it slipped into place. Then we found out after Kelli came up to inspect that we put it in the wrong place. It was in the way of the where we were originally going to put the staircase, but God knew ahead of time that we were going to receive a gift of a beautiful spiral staircase that fit perfectly in the corner. My cousin Kathie in IL was instrumental in getting us that staircase and we often think of her when we talk about how it all came about.
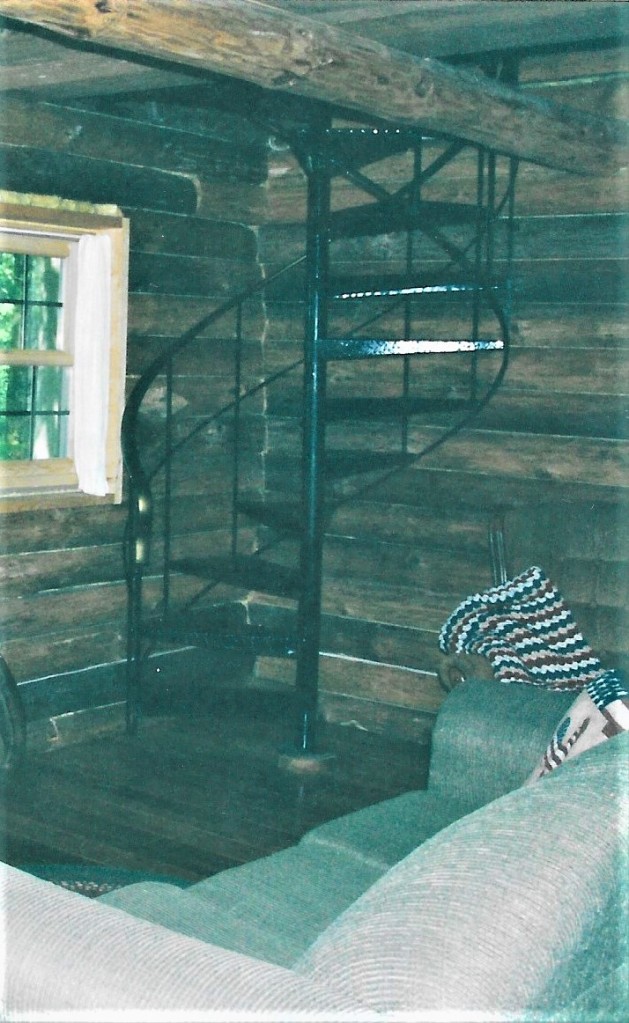
The spiral staircase was so right for that spot that it seemed like we planned it that way. God had His hand in this build the whole way through.
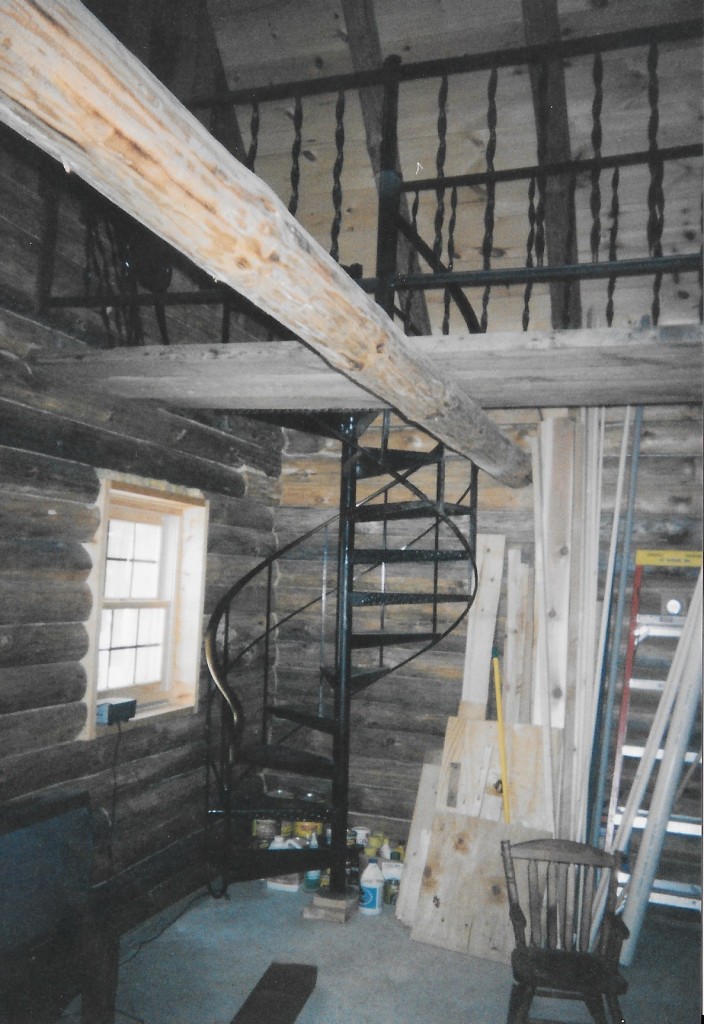
The cat walk wasn’t planned by us either but it certainly adds a unique feature to the cabin. This is a one of a kind place for sure!
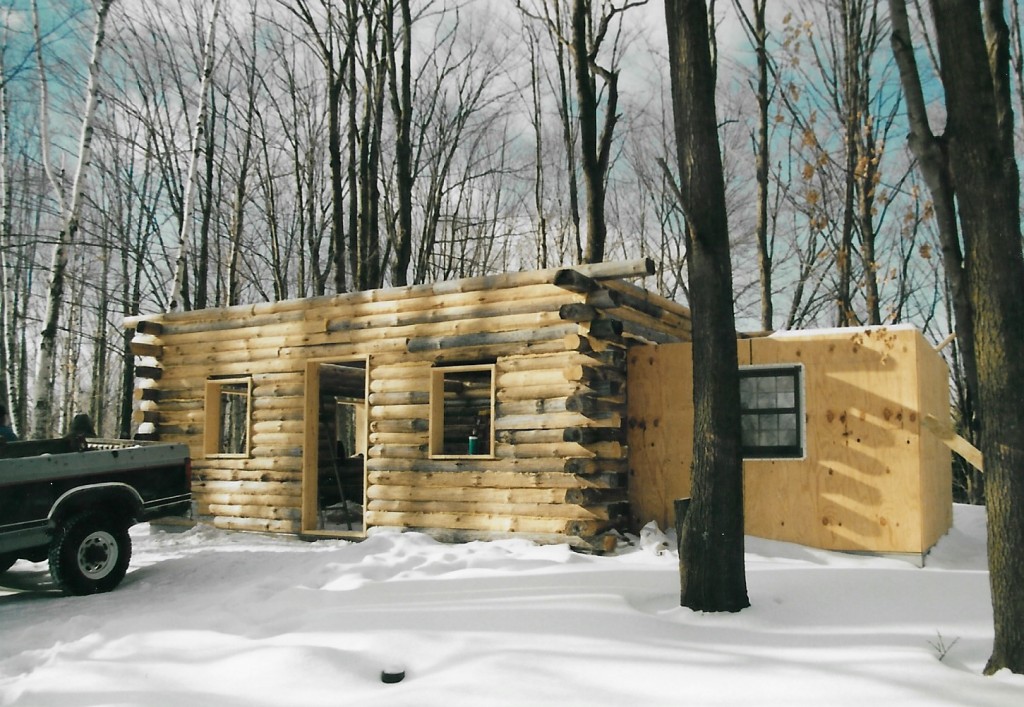
We were planning to go one course higher with logs which would have made the main floor ceiling 6 inches higher but we had an incident that made us decide to stop going up. I was sitting on the top course of the wall while Kelli was pushing a log up to me while I pulled, once I got ahold of the log it slipped out of my grip and almost fell on her. I decided right then and there that was high enough! Kelli could have been seriously injured and we figured going higher just wasn’t worth the risk.
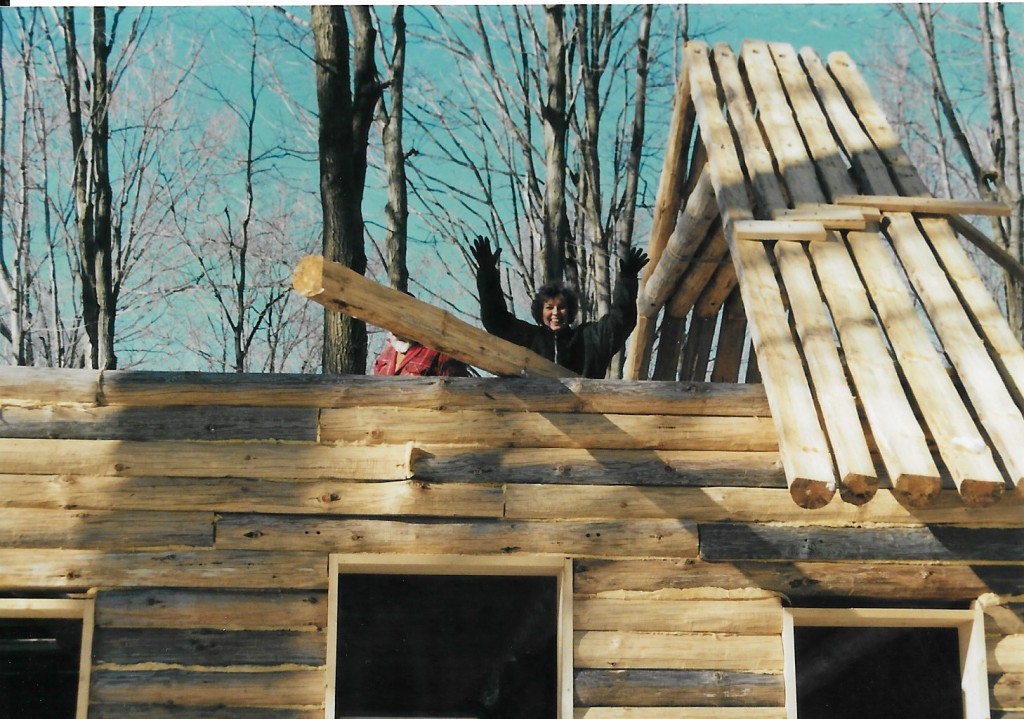
We were finally ready to set up the trusses that we had set aside at the start. My dad had brought up his 580 Case combination front-end loader/back hoe which made lifting the trusses a cinch.
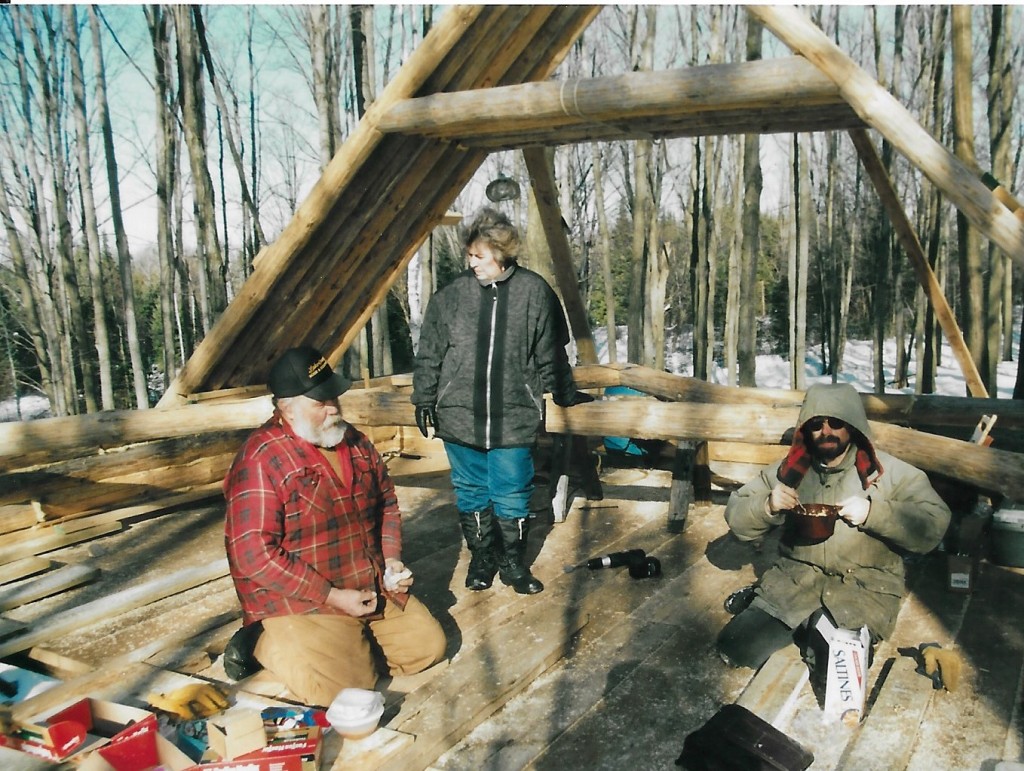
Kelli often brought our meals to the job site so that we didn’t have to take the time to go back to the house.
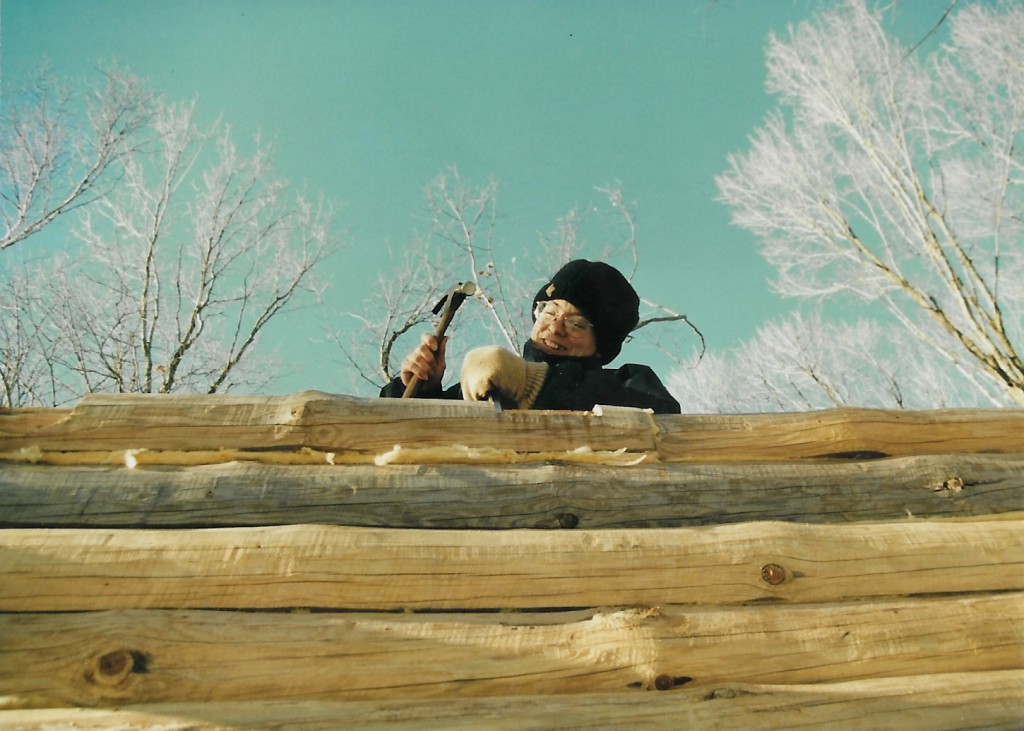
Carving and notching wood is a satisfying thing especially when it turns out well with a proper fit. I personally get enjoyment out of working with wood.
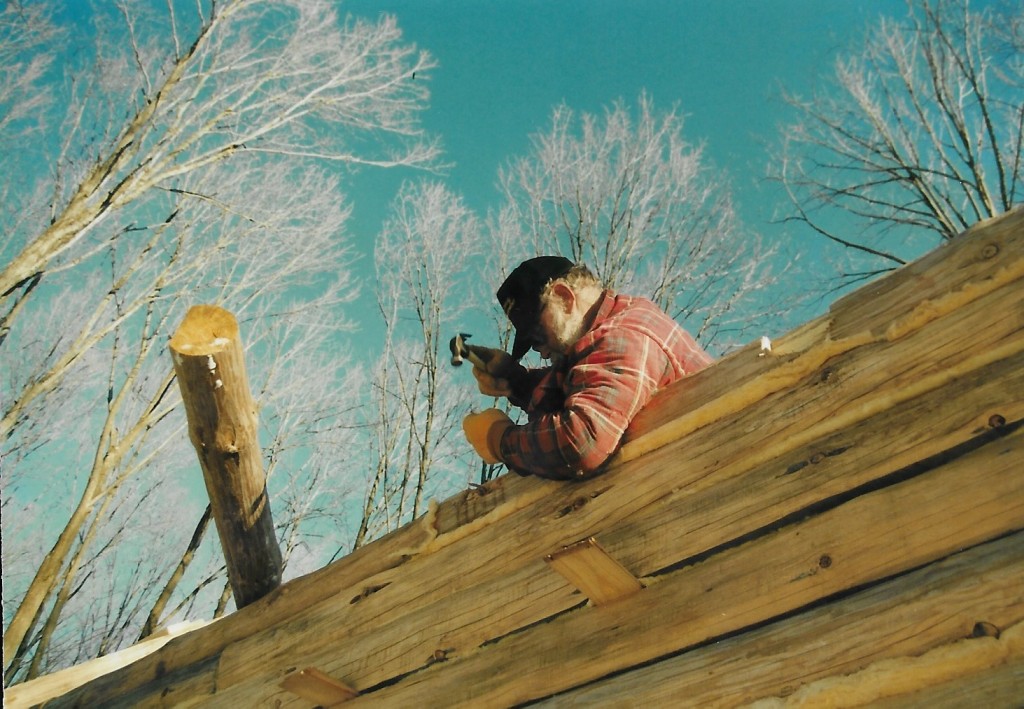
My dad Larry is a very skilled woodworker, he always does an expert job at whatever he works at.
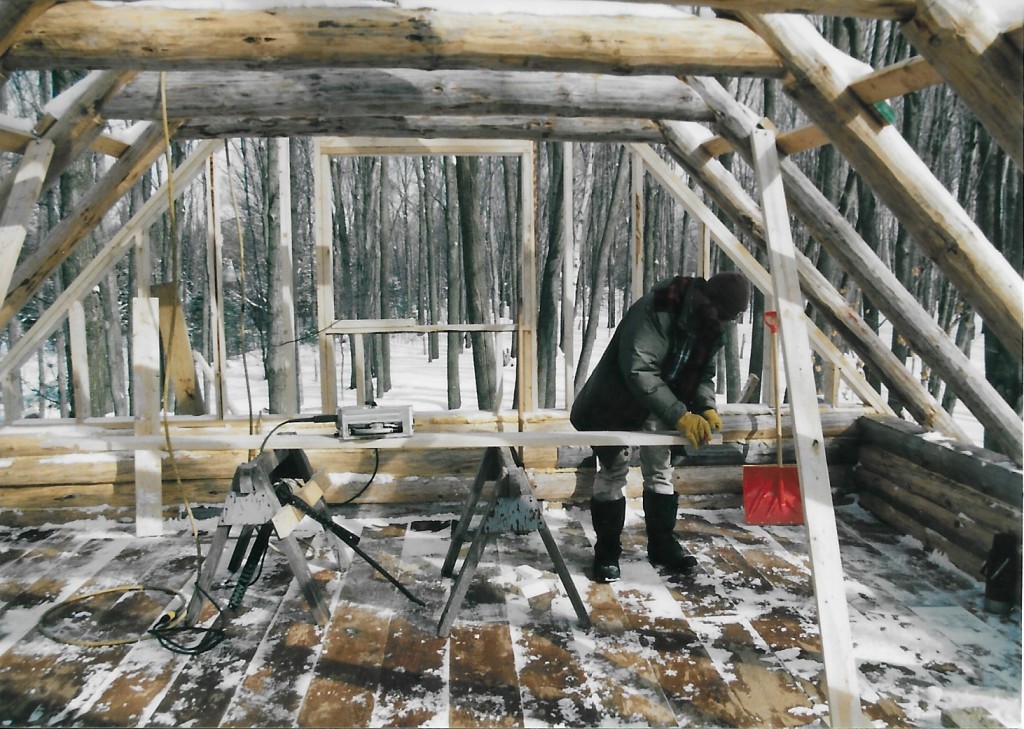
I was the type of kid who hated school. Pretty much the entire time I was in school I was daydreaming about when I’d finally be able to go home. But one thing I found out after growing up was that math was going to play such an important role in every profession I would ever have. I once heard a saying “measure twice, cut once”, those are wise words! Kelli was a better student than I was and she was a great help in figuring angles, spacing and dimensions. This is how a good marriage works where each spouse makes up for the other’s weaknesses.
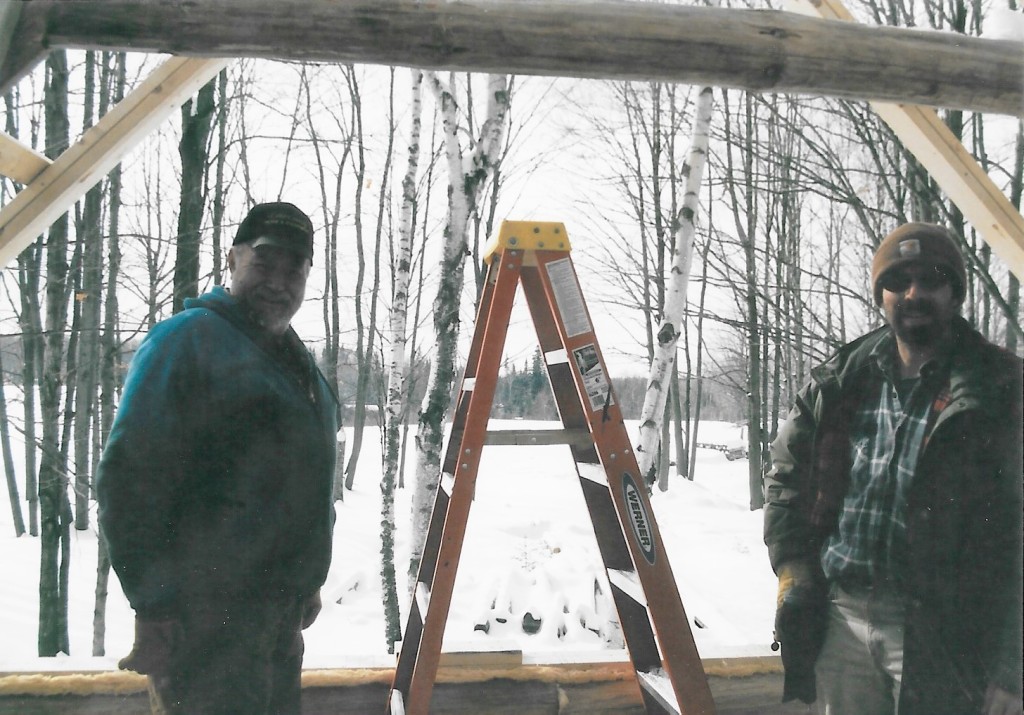
We were thankful that my parents were able to be here during the time of setting up the trusses as that was a major part of the build, the first part of the construction of the roof.
The roof was one thing that I couldn’t find detailed illustrations and write ups about. The method of building on top of these trusses to wind up with a well insulated roof was a bit of a mystery to me, so I just improvised on the whole project and just did it my way, the best I could figure out.
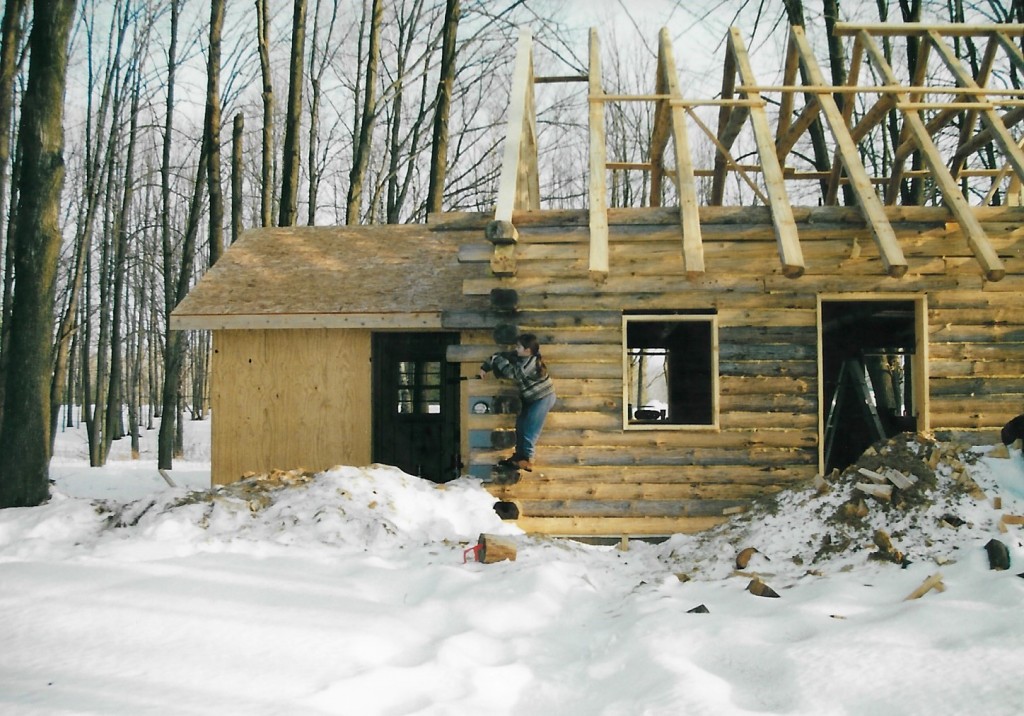
It was a great experience for all of us including the kids. Our kids got to see all the little details from the ground up and to help out in areas where they could.
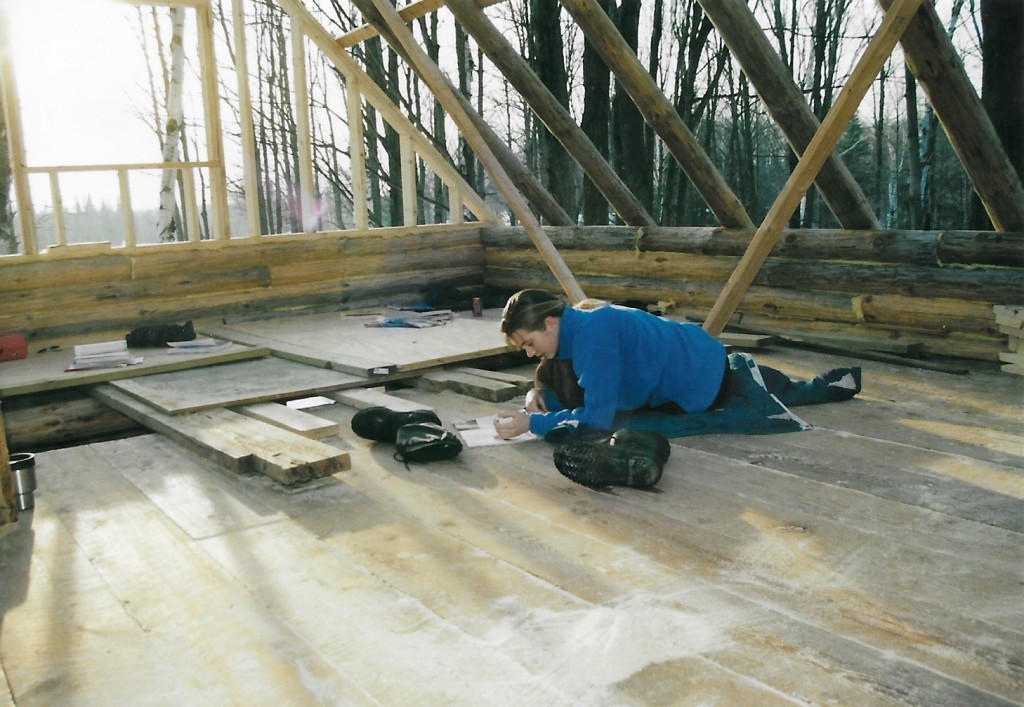
We credit our faith in God and the Bible, living here as we did and homeschooling our kids making us a close family. I think we might be closer than the average family even when our now adult kids and their families live a distance away.
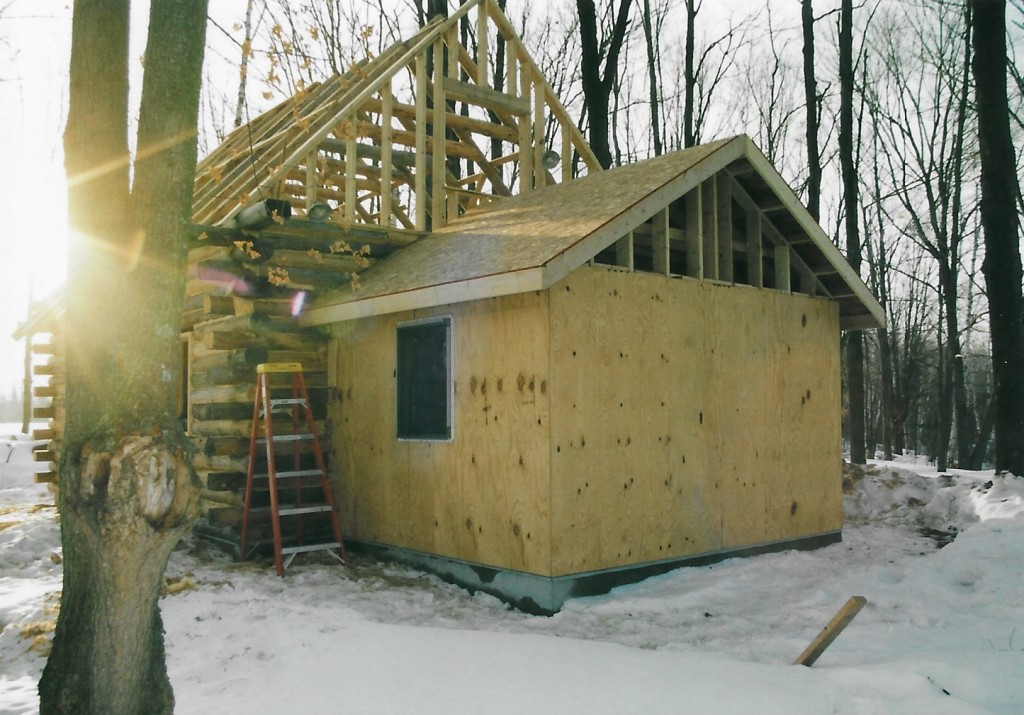
After working with logs I found that dimension lumber was a breeze, very easy to build with in that everything it is all fairly straight and simple to calculate. More learning experience here however, how does one attach dimension lumber walls and roofs to the irregular shape of a log wall? I did make a mistake in how I did the addition roof and eventually we got some water damage in some of the logs. We fixed this mistake just within the last couple years with the help of our good friend Ken.
There weren’t a lot of regrets with building this cabin but one is that we kept too many trees right next to it. Some of these trees have made me nervous over the years and we have been thinning them out in recent years. Our son in-law Jesse helped with some of the most risky ones leaning toward the cabin which was a tremendous help. This year we hope to get the remaining not-so-great- ones taken down. We love trees and we think most of our guests do too, but not with the risk of damaging the roof, which would be very costly to fix.
Now that this log cabin rental is our main business we are focusing a lot more attention to making improvements and keeping up with needed maintenance. There really is quite a bit to be done to successfully keep it in tiptop shape for our paying guests.
Cleaning is probably our biggest job, I often say “we don’t have a cabin rental business, we have a cabin cleaning business”! We get many compliments about how clean the cabin is which is good to hear because our family puts much effort into keeping it ship-shape. Over the years our kids have done a lot of the cleaning earning extra money, currently our daughter Ryann is the primary cleaning lady.
Since 1999 when we poured the concrete for this building we have made countless memories from all the friends and family who contributed to it’s construction to the many good folks who have stayed here since the early 2000’s. I don’t know the exact number but literally hundreds of people have come together over these past couple decades at this little log cabin in the Northwoods.
To be continued….
